
Neutral & Clean Open Concept
This client was struggling with their spacial layout and traffic flow within their home. They were feeling uncertain about how to best utilize their open concept Kitchen, Living, and Dining space effectively. Their main issue was the dining area between the back door and garage path of travel, which made it difficult to fit 5-6 people comfortably plus the required circulation. By swapping to a round table and using the back of a sofa for segmentation, it ultimately created the perfect solution to their problems, allowing for both functionality and style in their living area.

Julie's Virtual Design

Julie's Virtual Design
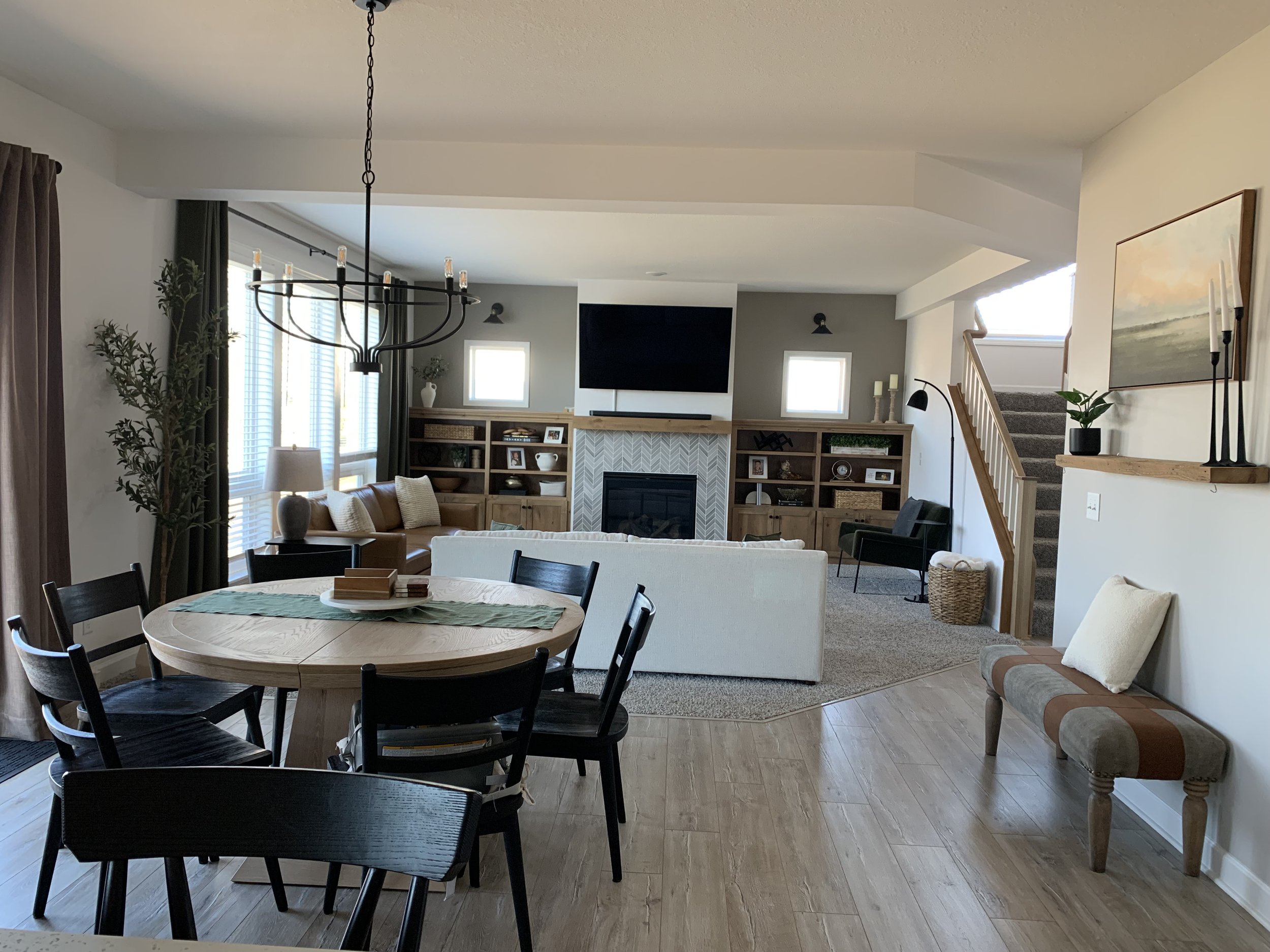
Client's execution
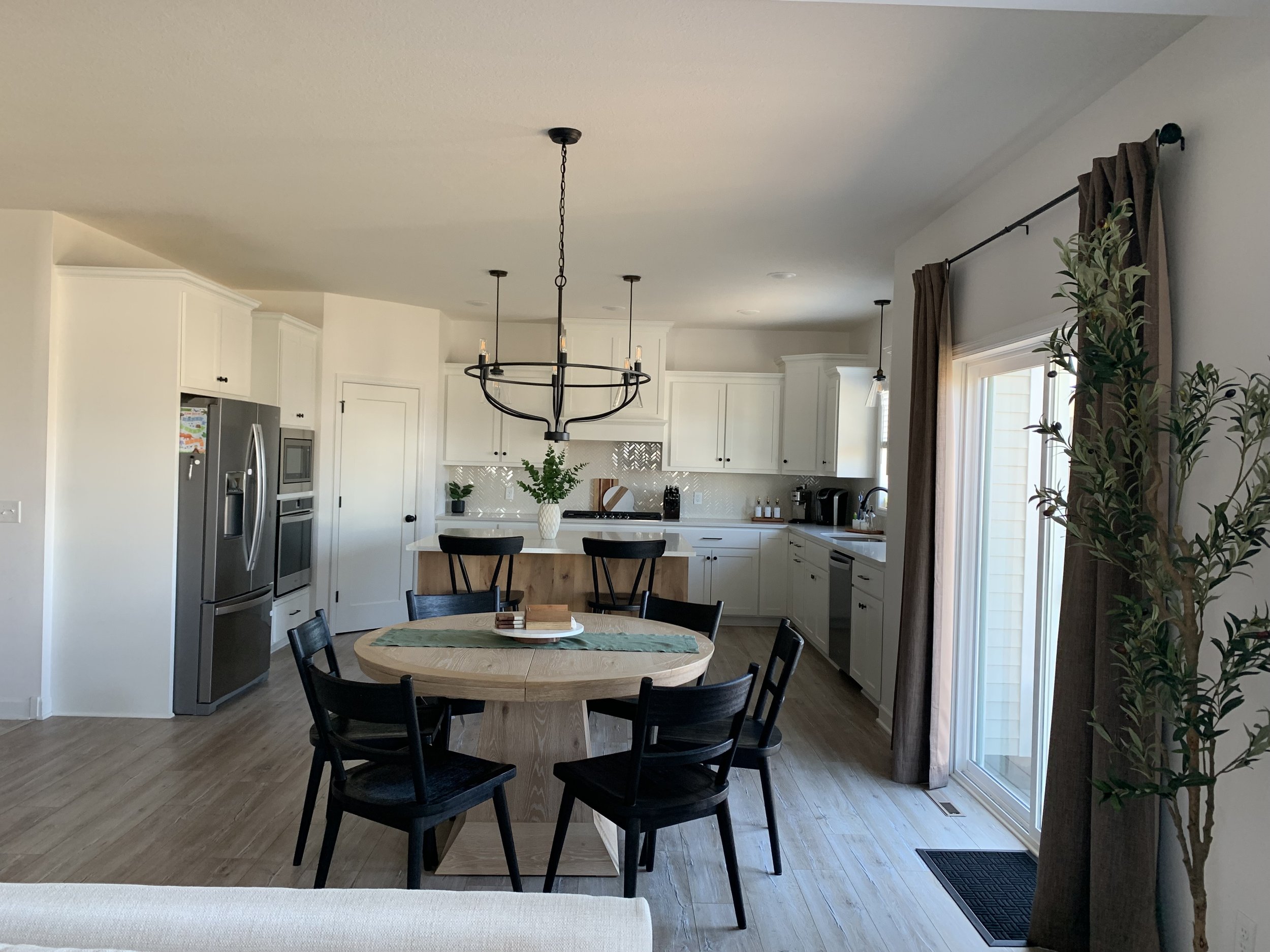
Client's execution

Client's execution

Client's execution
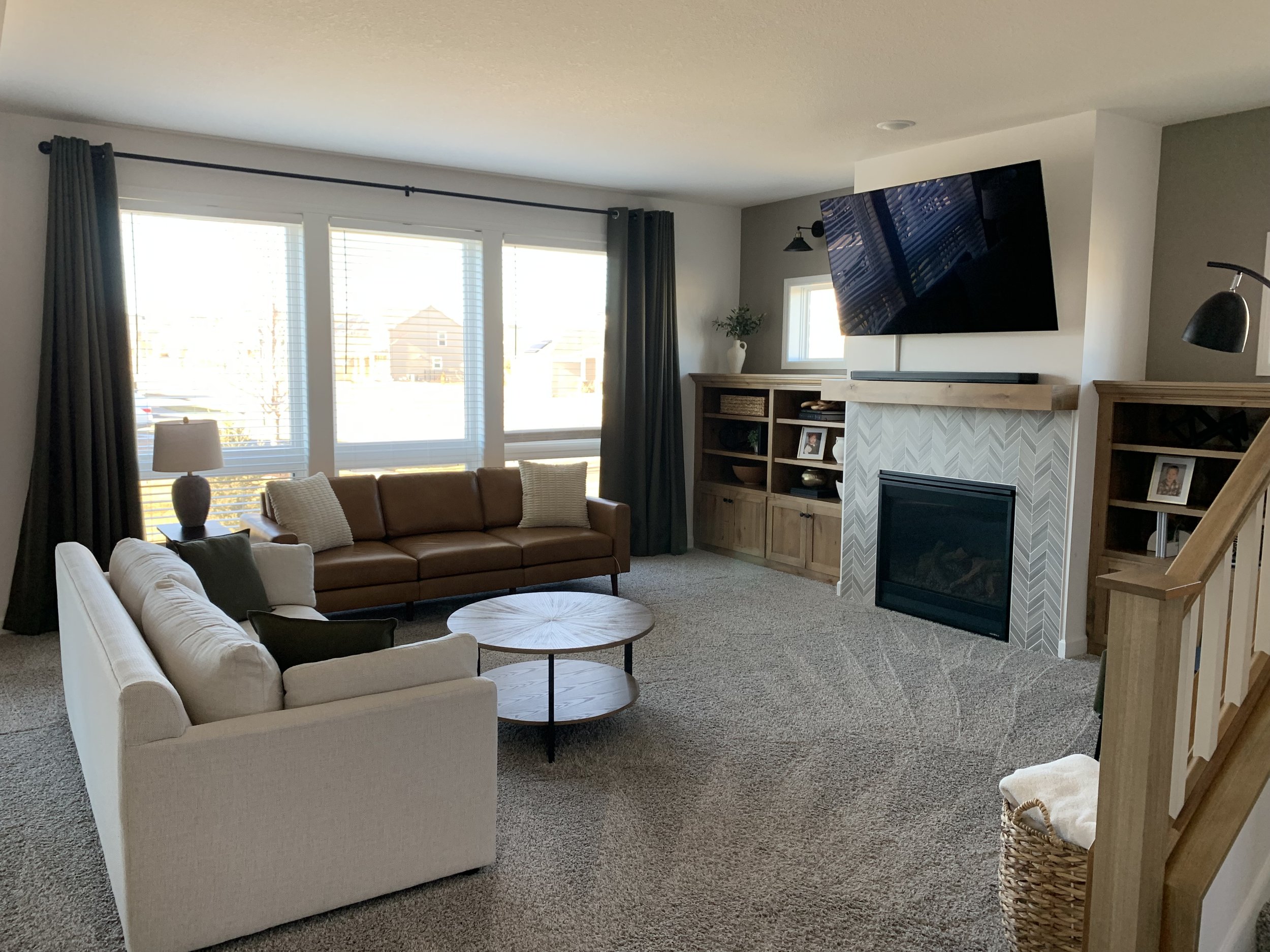
Client's execution
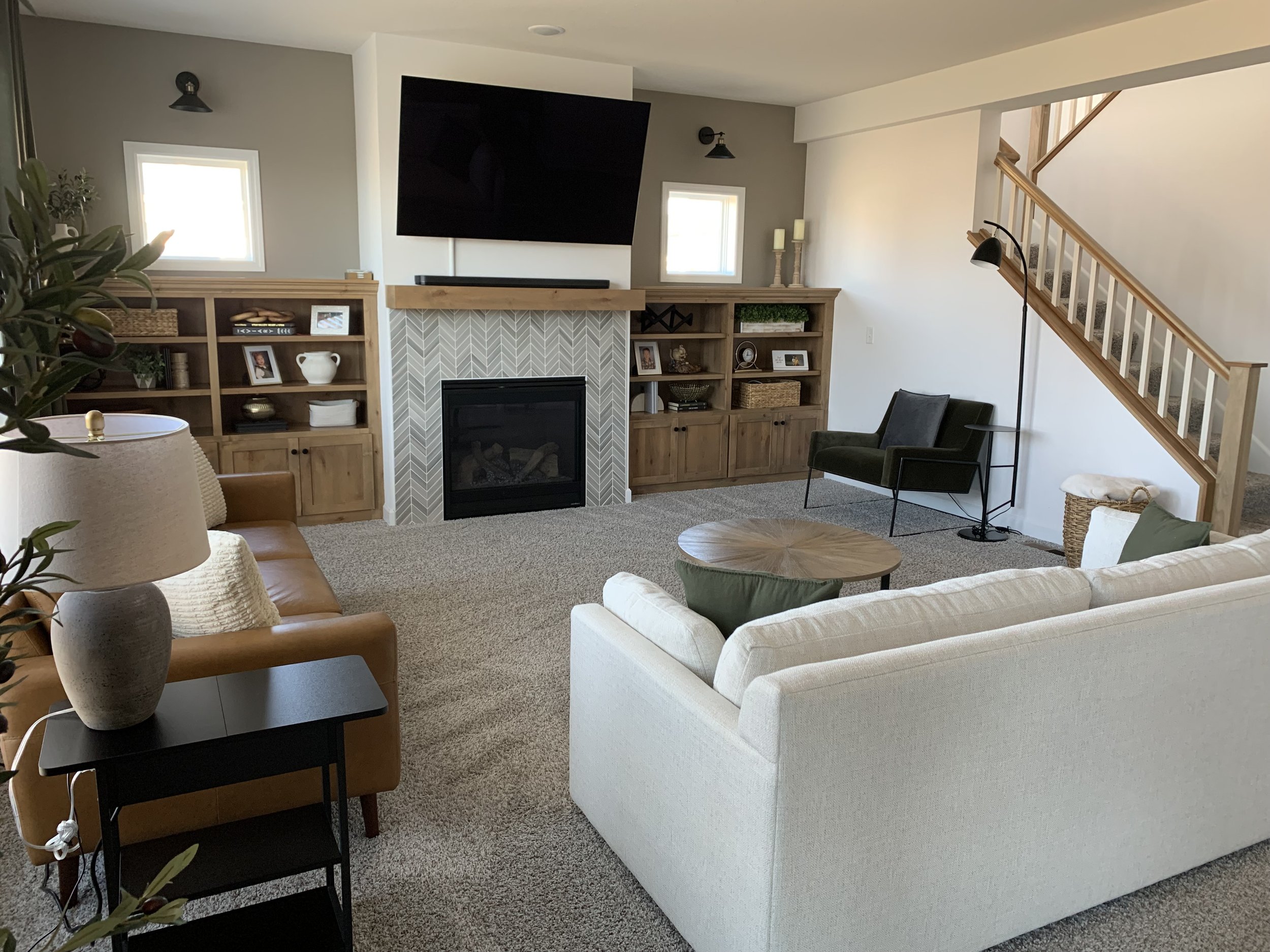
Client's execution
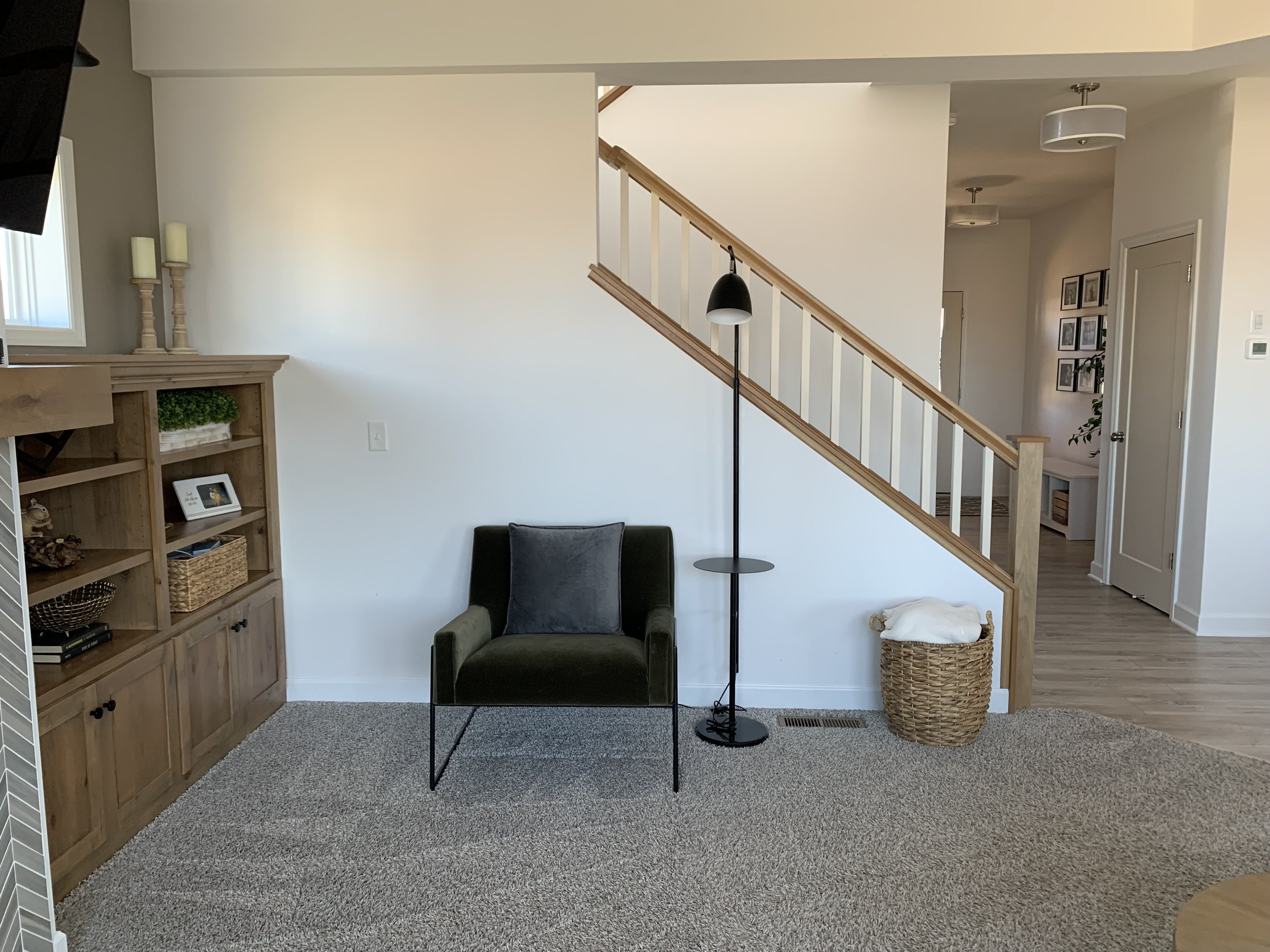
Client's execution

Client's execution
